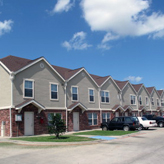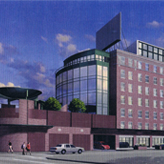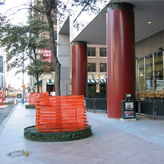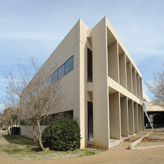Architectural Design and Planning
Programming and Planning. The Programming and Planning phase allows for the initial design objective discussion between the Owner and C+A Architectural personnel. The phase consists of the establishment and prioritization of the Owner's design objectives and goals by the Architect.
Planning and Building Code Review. We review the appropriate Building Code as it relates to the Owner's design objectives and the proposed building occupancy or construction type. During the Planning and Conceptual Design phase, C+A personnel may develop multiple options for the Owner's review and feedback. This is the phase that must consist of all the possible ideas and iterations available from the Owner's side and the Architect, so that the following stages of design are a linear path towards final construction.
Schematic Design. C+A will prepare Schematic Design Documents to further develop the architectural, engineering and overall design intent. The Owner should provide the necessary infrastructure and budget information so that the building's design basis is adhered to throughout the following phases. The Owner and the Architect will discuss the facility and site layouts to ensure that proper building use and functions are understood.
Design Development. C+A will develop the Schematic Design into a Design Development set of documents that will include the relevant engineering, architectural and regulatory review information. Typically this phase will consist of the Permitting Phase as the Design Development documents will have all the relevant code information for Regulatory Review. The documents may or may not be ready for construction use at this time.
Construction Documents. The final design documents phase prior to construction will include all the necessary detailing and relevant or particular information necessary for the Owner's General Contractor to begin the construction of the building. The General Contractor will receive a Project Manual from C+A that includes the assembly and material specifications needed to construct the building according to the Design Documents. The Owner may use this phase to begin procuring bids and cost estimates from Contractors and finalize any technical detail inputs from the Owner's staff or representatives.
Construction Administration. C+A and C+A's engineering sub-consultants may perform on-site observations during the construction phase of the Work as related to the documents to observe that the installation is in accordance with the construction documents and regulations. Following each site visit, we will document our observations, findings, and recommendations in the report. The report will include an executive summary, photographic documentation of our construction observations, a listing of specific items scheduled for review by each building, and open issues tracking table of non-compliance issues. C+A reviews material system assembly submittals to understand the complete assembly prior to reviewing field work construction, analyses substitutions, responds to Request for Information (RFI) and monitor construction in progress. C+A is skilled in performing substantial and final completion reviews of installed work.




Privacy Policy |
Site Map
Chamblee & Associates, LLC 2013
Chamblee & Associates, LLC 2013









