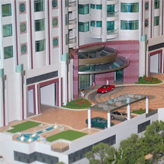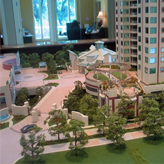West Dallas Apartments | Houston, Texas
Houston based Multifamily Developer
C+A performed enclosure system consulting services for an urban scaled 6-story apartment wrap project comprising 431 residential units with a centrally located Parking Garage in the Midtown Neighborhood in Houston, Texas. The project constructed as Type 11-B Construction included a metal concrete composite structural frame with tubular steel columns system. Scope of services includes the pre-construction Peer Review and development of a Quality Assurance Program with construction phase reviews and custom waterproofing details as required. Project completed in Spring 2014.
Houston based Multifamily Developer
Cityplace Blackburn Apartments | Dallas, Texas
Dallas based National Multifamily Developer
C+A performed enclosure system consulting services for an urban scaled 6-story apartment wrap project comprising 431 residential units with a centrally located Parking Garage in the Midtown Neighborhood in
Dallas, Texas. The project constructed as Type 11-B Construction included a metal concrete composite structural frame with tubular steel columns system. Scope of services includes the pre-construction Peer Review and development of a Quality Assurance Program with construction phase reviews and custom waterproofing details as required. Project completed in Spring 2014.
Dallas based National Multifamily Developer
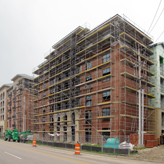
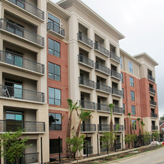
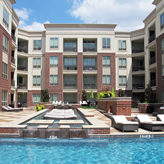
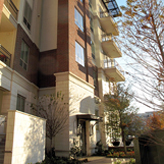
Zilker Park Apartments | Austin, Texas
Dallas based National Multifamily Developer
Located on the edge of Zilker Park in Austin, Texas the high-density 6-story apartment project comprised of 231-units with a Podium Deck Level Pool Courtyard and an enclosed below-grade Parking Garage. The Scope of services included a design phase Peer Review focusing on Building Code and the Envelope Enclosure System and a Quality Assurance Program during the Construction Phase. The apartment development in scheduled to be completed in the Summer of 2014.
Dallas based National Multifamily Developer
Arpeggio at Victory Park Apartments | Dallas, Texas
Dallas Based National Multifamily Developer
C+A performed a pre-construction evaluation of the Enclosure System Constructability and Building Code compliance for the 5-story, 378- units, wood and concrete framed multifamily residential apartment building with an open Parking Garage in Dallas, Texas. The Scope of services included the design phase Peer Review focusing on Building Code and the Envelope Enclosure System and a Quality Assurance Program during the Construction Phase. C+A’s scope of work also included the design of supplemental enclosure system waterproofing details. The apartment development is currently under construction and is scheduled to be completed in 2014.
Dallas Based National Multifamily Developer
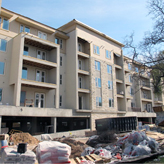
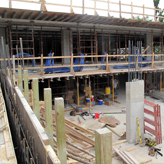
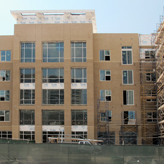
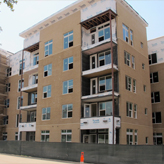
Charleston Apartments | Houston, Texas
Neighborhood Development Collaborative
Damage assessment and the renovation reconstruction design program for the rebuilding of a fire-damaged 2-story building with 16 dwelling units. Project challenges included the design of accessible ground floor units after the demolition of the existing foundation and raising the new foundation system 2-feet as required by floodway requirements, code upgrades and development of reconstruction permit drawings from existing construction. Renovation was completed in 2010.
Neighborhood Development Collaborative
Port Arthur Townhomes Renovation| Port Arthur, Texas
National Financial Investment Company
C+A was the Facilities Enclosure System Consultant for the damage assessment and renovation design program for an exterior renovation program for a 104-unit 2-story dwelling units within a twelve building apartment complex located in Port Arthur, Texas. The Project scope included the repair of masonry and stucco veneer wall assemblies, window and door unit replacement, and roof system repair. Consulting services included evaluation and enclosure water testing, and repair design services. The construction phase services included Contract Administration provided to the Owner for their Fort Worth offices. The project was completed in 2010.
National Financial Investment Company
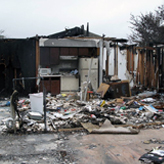
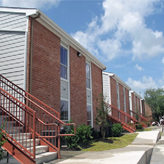
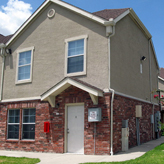
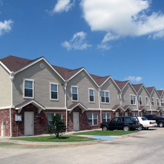
Ross and Hall Apartments | Dallas, Texas
Dallas Based Developer
C+A performed a pre-construction evaluation of the Enclosure Constructability and Building Code Peer Review for the 4-story wrap apartment project in Dallas. The scope of services included design phase peer review, and the development of a Quality Assurance Program with construction phase reviews to ensure compliance with the Construction Documents. Completed in 2012.
Dallas Based Developer
Gramercy Park Apartments | Houston, Texas
Houston Based National Developer
The C+A team was part of an Architectural evaluation and testing of the exterior enclosure systems for high-density, multi-story apartment buildings after a storm event that damaged the building in 2010. The project scope included the roof system evaluation and replacement design of the enclosure system with a repair program aimed to restore it to a long-term, watertight integrity for a Houston based developer.
Houston Based National Developer
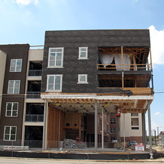

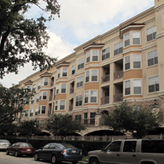
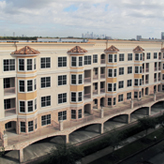
Park Memorial Apartments | Houston, Texas
Dallas Based Developer
The new apartment development construction replaced an existing condo project in the Memorial Park Area with 272 units in 5- and 6-story residential complex with a 7-tier Parking Garage that included individual private garages with an Outdoor Roof Top Club Area with views of Downtown Houston and Bayou Park located along Memorial Drive in Houston. Consulting Services included design phase Peer Review, Enclosure System Design and a construction phase Quality Assurance Program scheduled for completion in Summer of 2014.
Dallas Based Developer
Triangle Apartments | Austin, Texas
Dallas Based Developer
The Triangle mixed-use development located in Austin's Hyde Park area, has become a major living and retail center on the north side of the UT Austin campus. C+A provided Design Phase Peer Review, Enclosure System Design and a construction phase Quality Assurance Program for this new Apartment Building Project at the Triangle Development totaling 272 units in a 7-story residential tower constructed of composite steel frame construction with 2-story below-grade Parking Garage and on-site retention pond. The Podium Level Design provides a landscaped Courtyard with water-features. The construction phase Quality Assurance Program scheduled for completion in summer 2014.
Dallas Based Developer
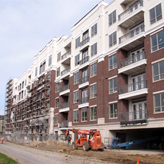
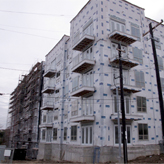
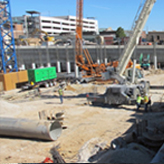
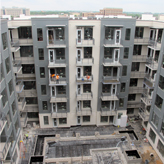
The Sanctuary Lofts Community | San Marcos, Texas
Houston Based General Contractor
Mr. Chamblee was the Forensic Architect for the evaluation of the building enclosure system of a 1927 multi-story ex-Sanctuary Building as a part of a student housing and retail redevelopment adaptive-reuse project on the campus of Texas State University for a Houston based general contractor. The Sanctuary masonry exterior structure encased a new multi-story student housing construction and anchored the multi-building campus. This project was performed by Mr. Chamblee, AIA during his position as Principal Architect for Law Engineering in 2001.
Houston Based General Contractor

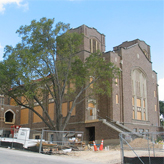
Orion Towers Hi-Rise Residential Buildings | Houston, Texas
Houston Based Real Estate Developer
Mr. Chamblee, Senior Architect, while at Raba-Kistner for the enclosure system design and development of construction documents for the proposed construction of two 38-story residential Condominium Towers over a 2-story Clubhouse with multiple plaza levels with water fountains, and a 4-story below-grade parking garage structure located adjacent to Buffalo Bayou in Houston for a Houston based Real-Estate Developer in 2002. Design and CD drawings developed to 75 percent completion.
Houston Based Real Estate Developer
